Designing a kitchen layout combines both art and strategy. As I ponder on the times I’ve brought friends and family together in my own kitchen, I understand how crucial it is to balance the practical needs of cooking with the desire for a space that’s a joy to live in.
When embarking on a kitchen design or renovation, I think about how the space should flow, making sure everything I need is within reach and the movement between the stove, sink, and refrigerator is seamless – professionals call this the kitchen “work triangle”.
Making sure there is a harmonious flow enhances not only the functionality but also the joy of cooking and socializing.
Beyond functionality, the aesthetics of a kitchen are paramount to creating the ambiance of the home. What’s the vibe you’re going for?
Perhaps a sleek contemporary sheen or maybe a warm, rustic charm that invites a more relaxed feel.
Personal touches, from the choice of cabinet wood to the color of the backsplash, reflect my style and make the kitchen truly mine.
These design elements don’t just add beauty; they express my personality and tell a story to every guest that enters the space.
Reader's Roadmap
Key Takeaways
- A well-designed kitchen layout optimizes functionality and flow.
- Aesthetic choices in a kitchen reflect personal style and enhance ambiance.
- Personal touches in the design make the kitchen a true reflection of the owner.
Contemporary Kitchen Layout With Glossy Black Cabinets, Quartz Countertops, Stainless Steel Appliances, Large Kitchen Island
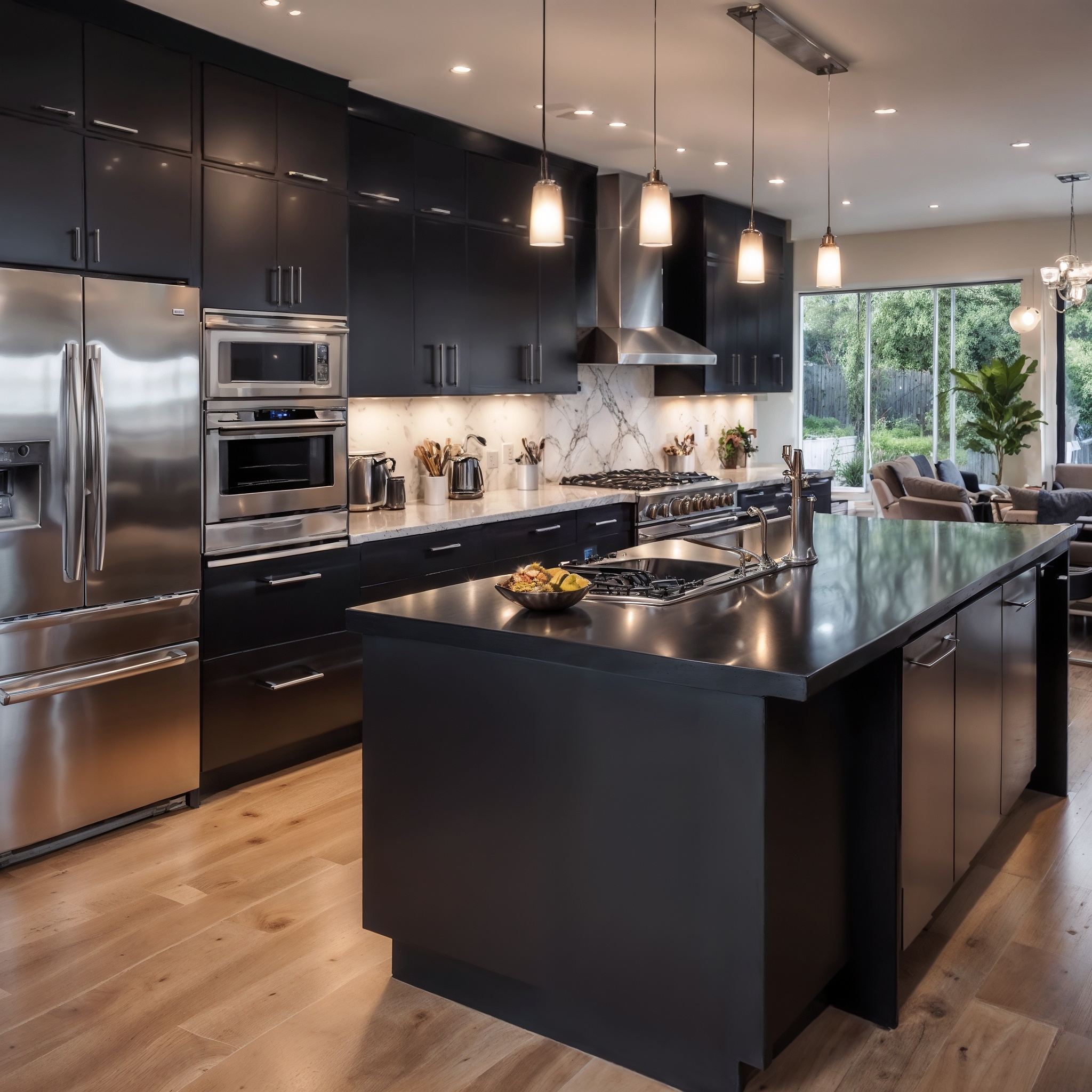
Eclectic Kitchen Layout With a Mix of Colors and Materials, Open Shelving
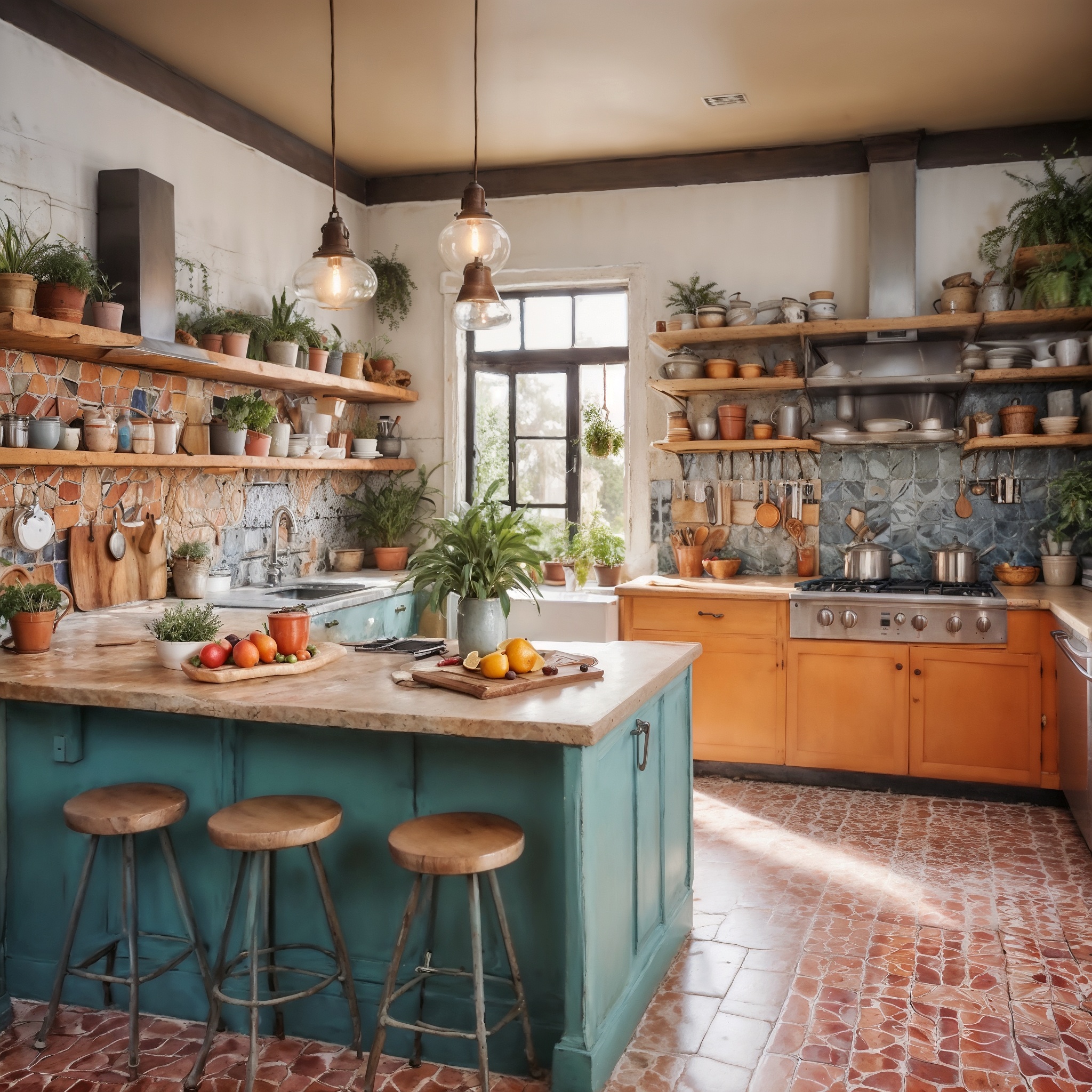
Compact Kitchen Layout, Sleek Cabinetry, Integrated Appliances, Small Kitchen Island with Bar Seating
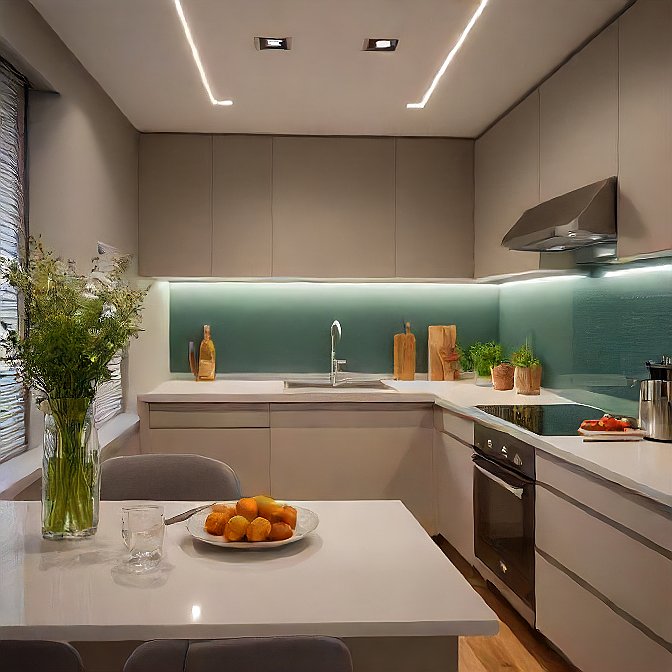
Compact Kitchen Layout, Sleek Cabinetry, Integrated Appliances, Small Kitchen Island with Bar Seating
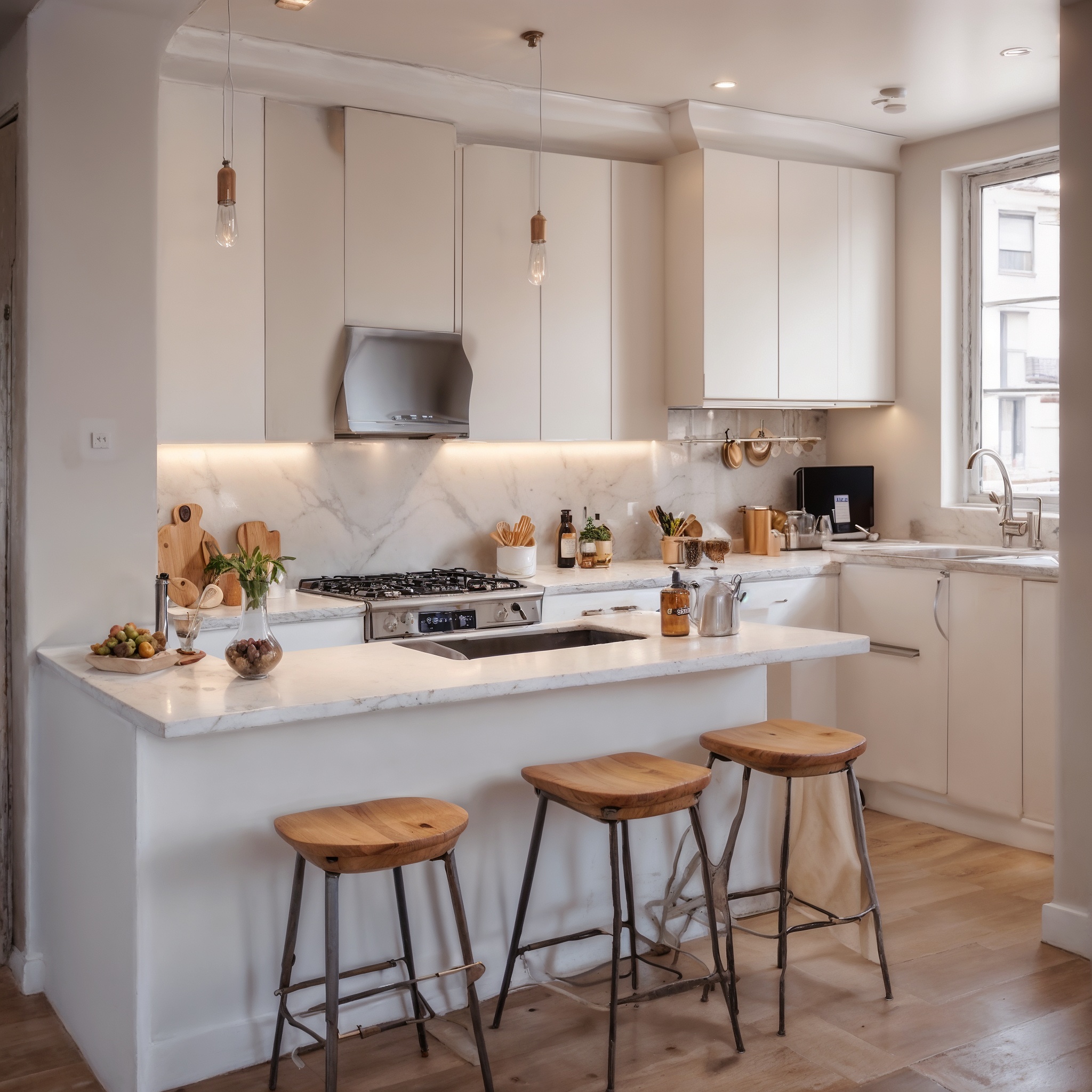
Bohemian Kitchen Layout with Colorful Tiles, Eclectic Decor
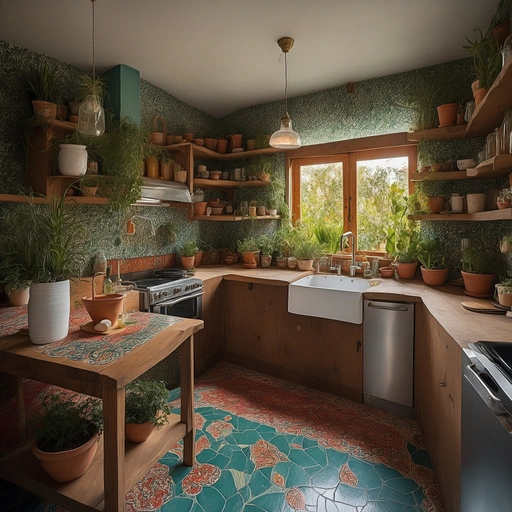
High Tech Kitchen With Sleek Cabinetry, Large Kitchen Island, Integrated Storage, Minimalist Design
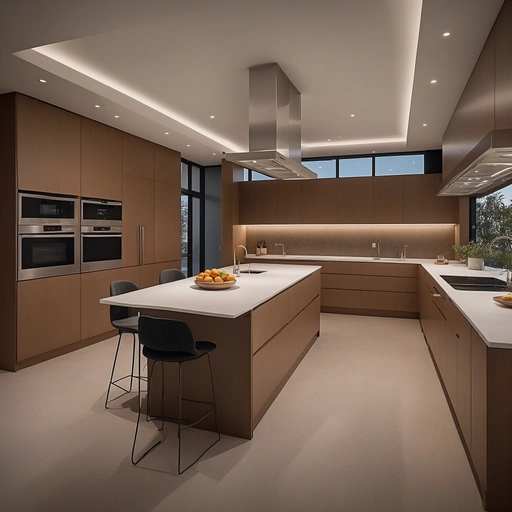
Minimalist Kitchen Layout with Flat-panel Cabinets, Solid Surface Countertops And Waterfall Edge Island
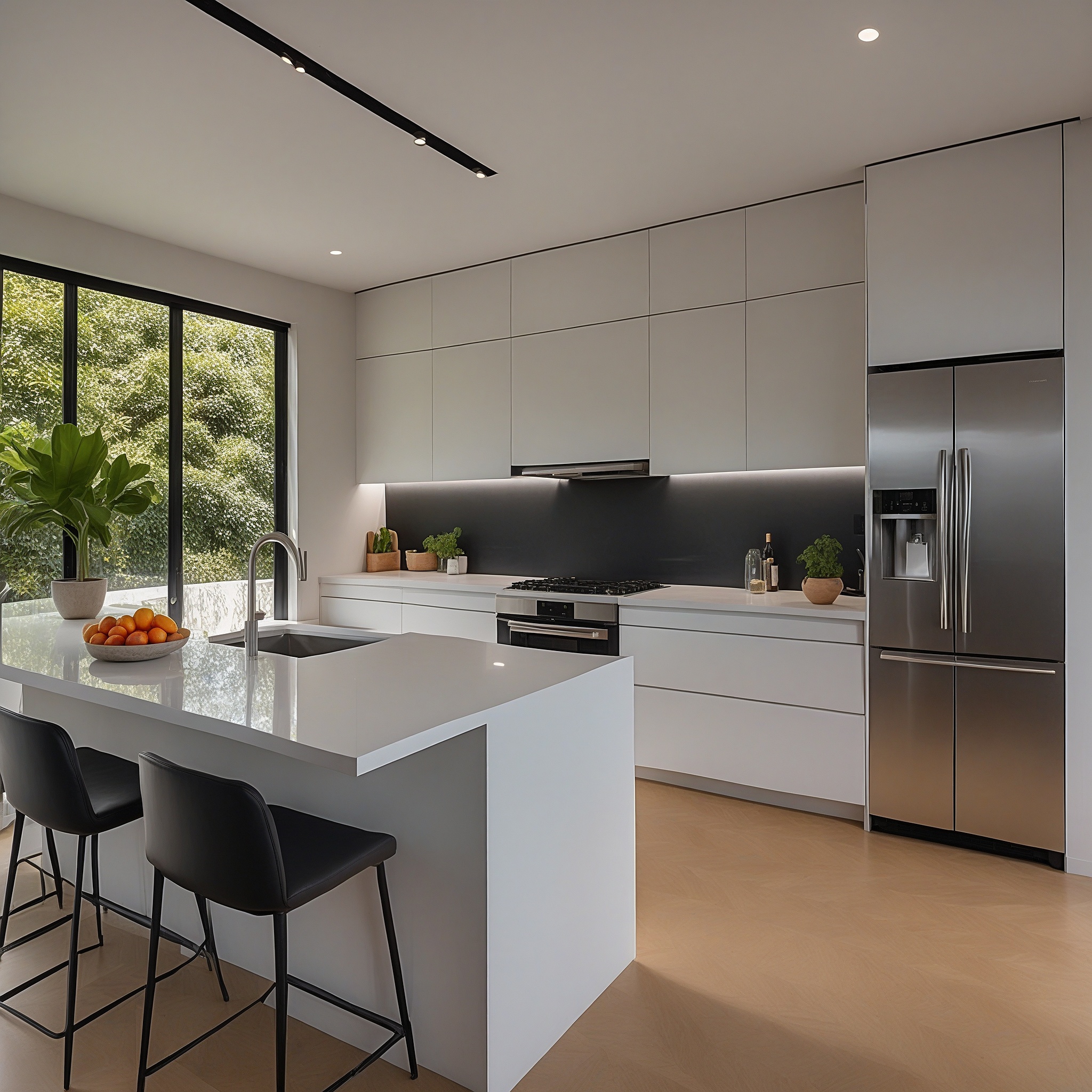
Industrial U-Shaped Kitchen With Exposed Brick Walls, Open Shelvin, Wooden Countertop And Stainless Steel Appliances
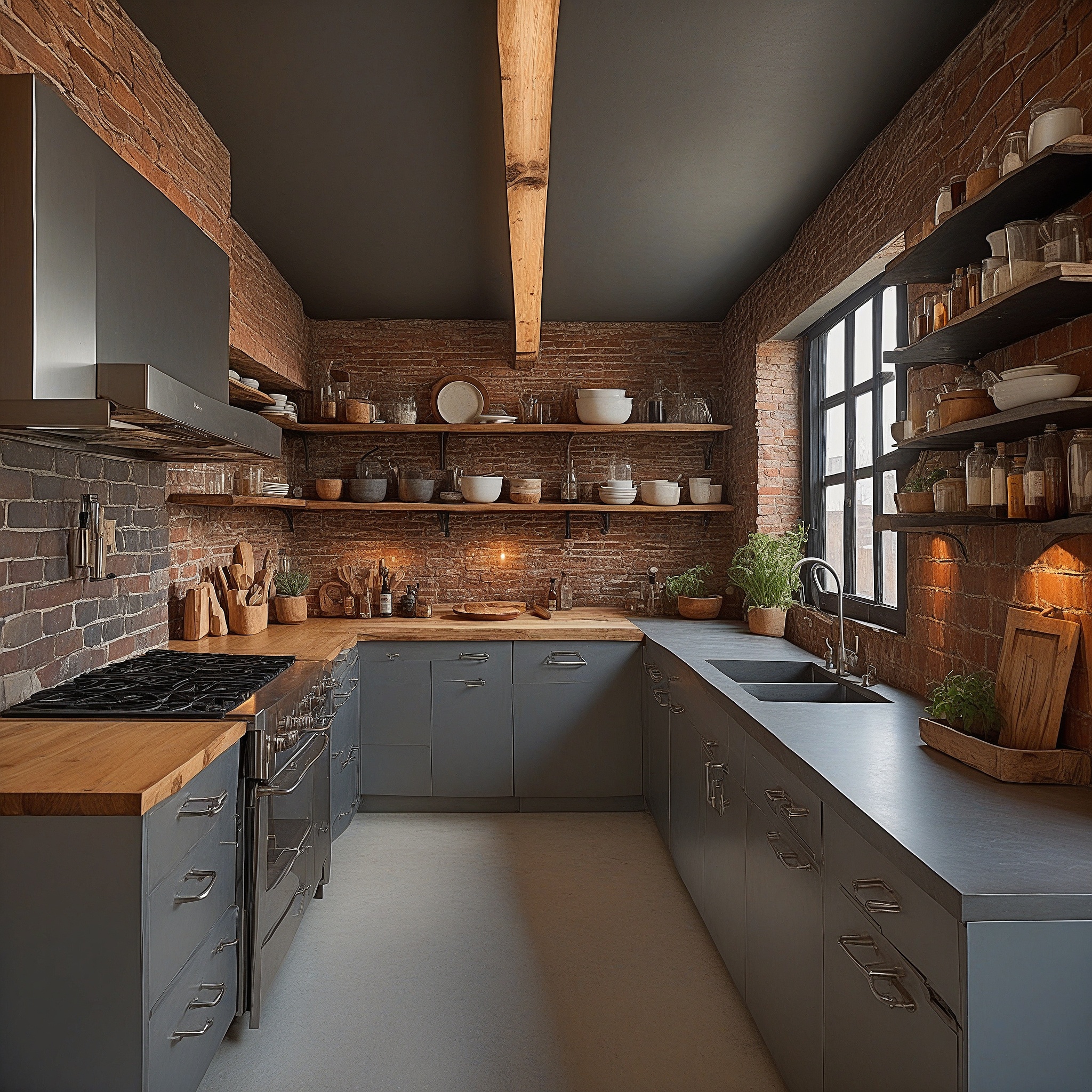
Rustic Kitchen Layout With Wooden Beams, Distressed Wood Cabinets, Farmhouse Sink, Butcher Block Countertop
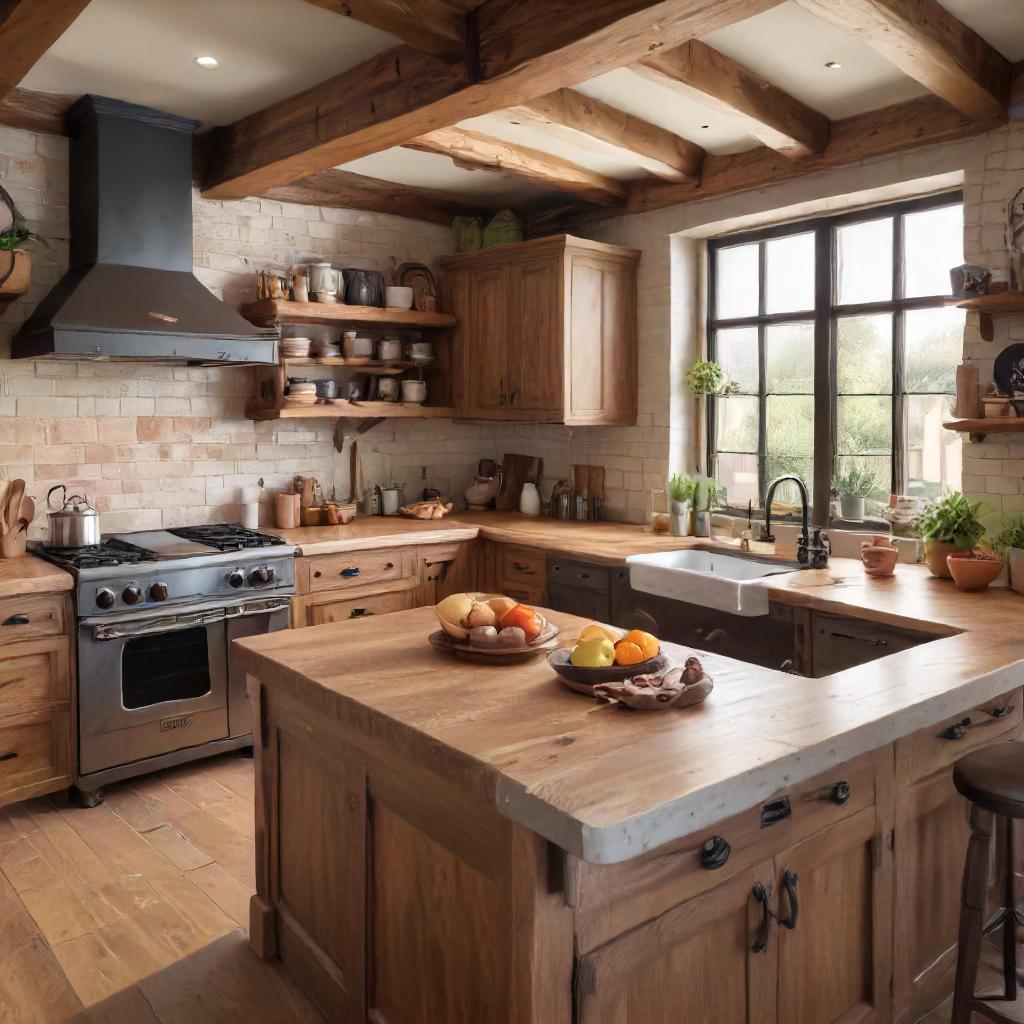
Scandinavian L-Shaped Kitchen Layout with Light Wood Cabinets, White Countertops, Open Shelving And Small Dining Area
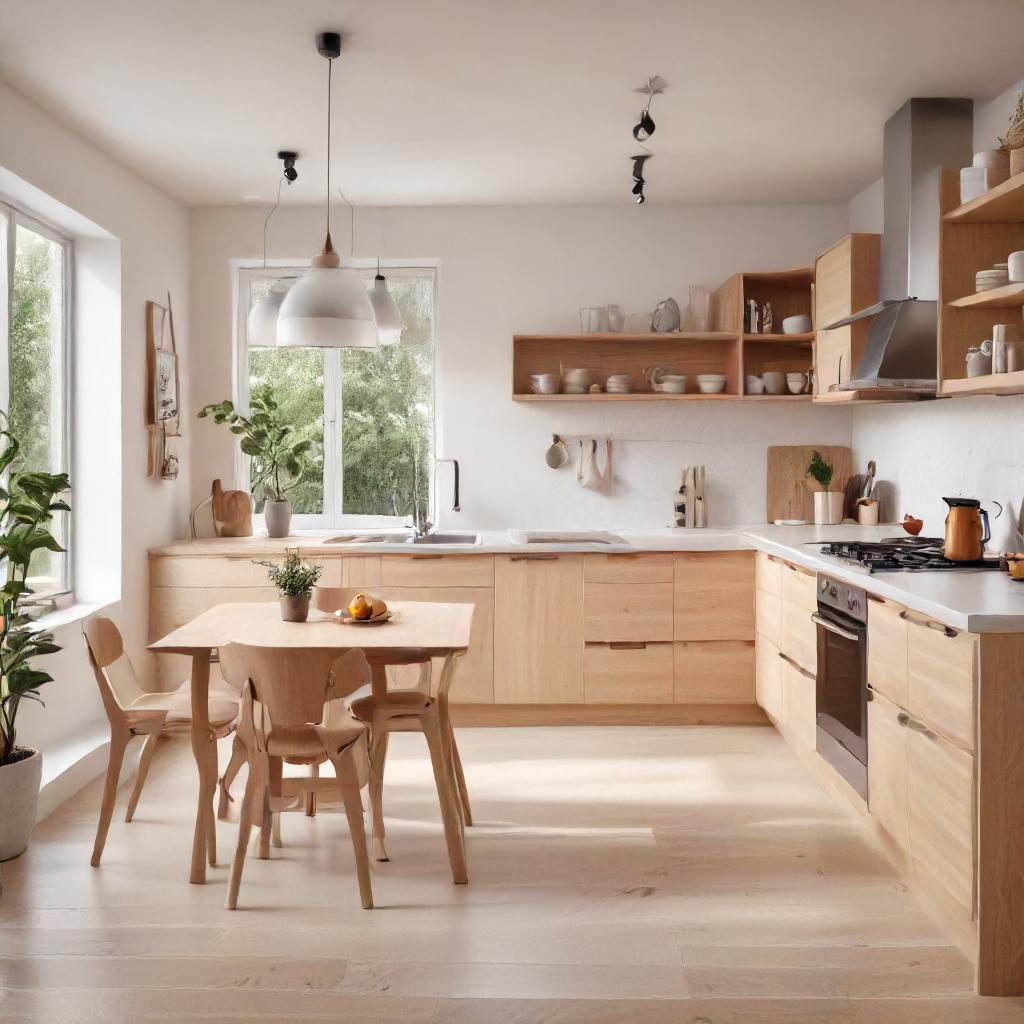
Modern Farmhouse Kitchen Layout with Shaker-style Cabinets, White Subway Tile Backsplash, Wooden Countertop, Apron-front sink, Open shelving
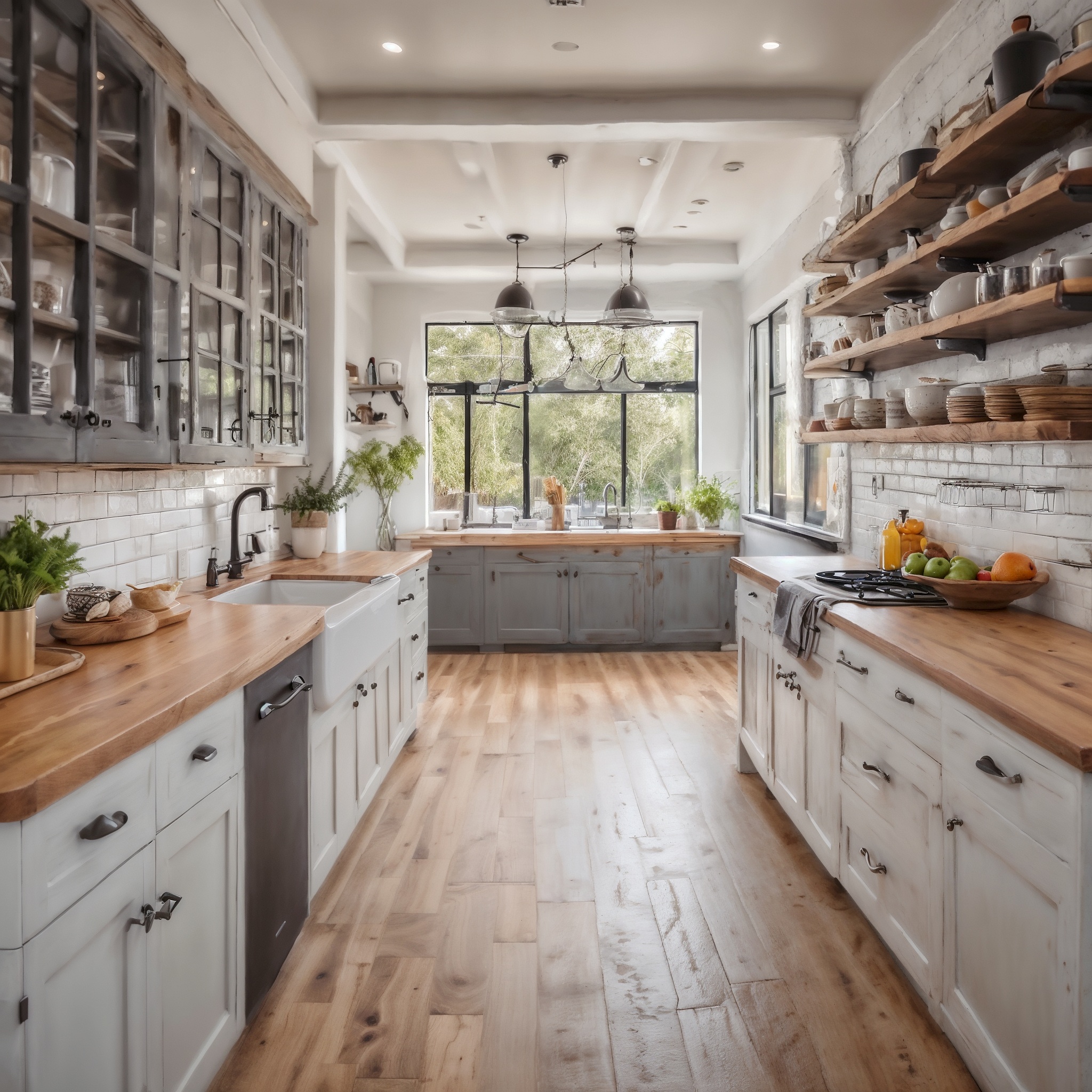
Luxury Galey Kitchen Layout With Custom Cabinetry, Marble Countertops, High-end Stainless Steel Appliances
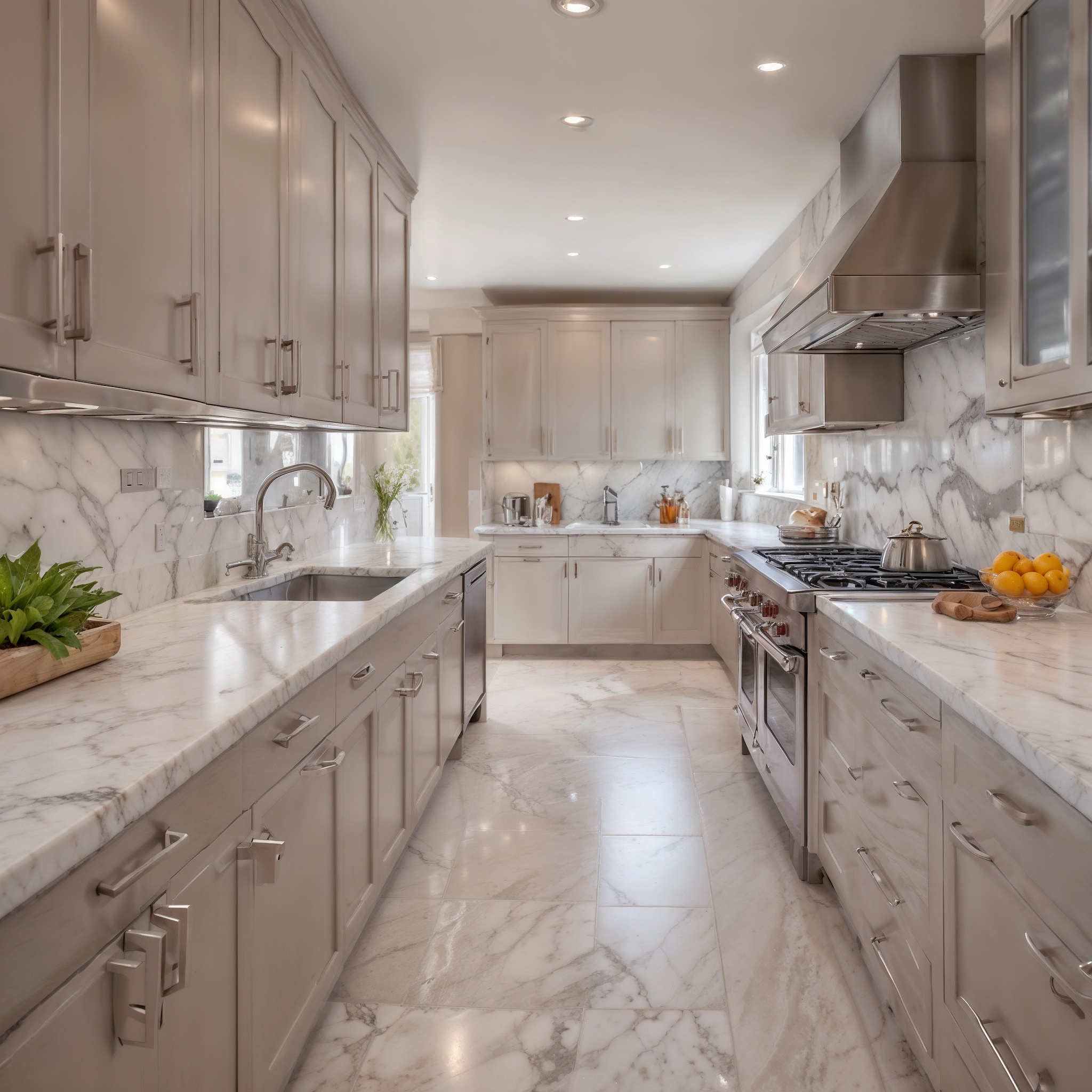
Open-concept One Wall Kitchen Layout with Seamless Transition To Living area, Sleek Cabinetry, Large Kitchen Island With Seating
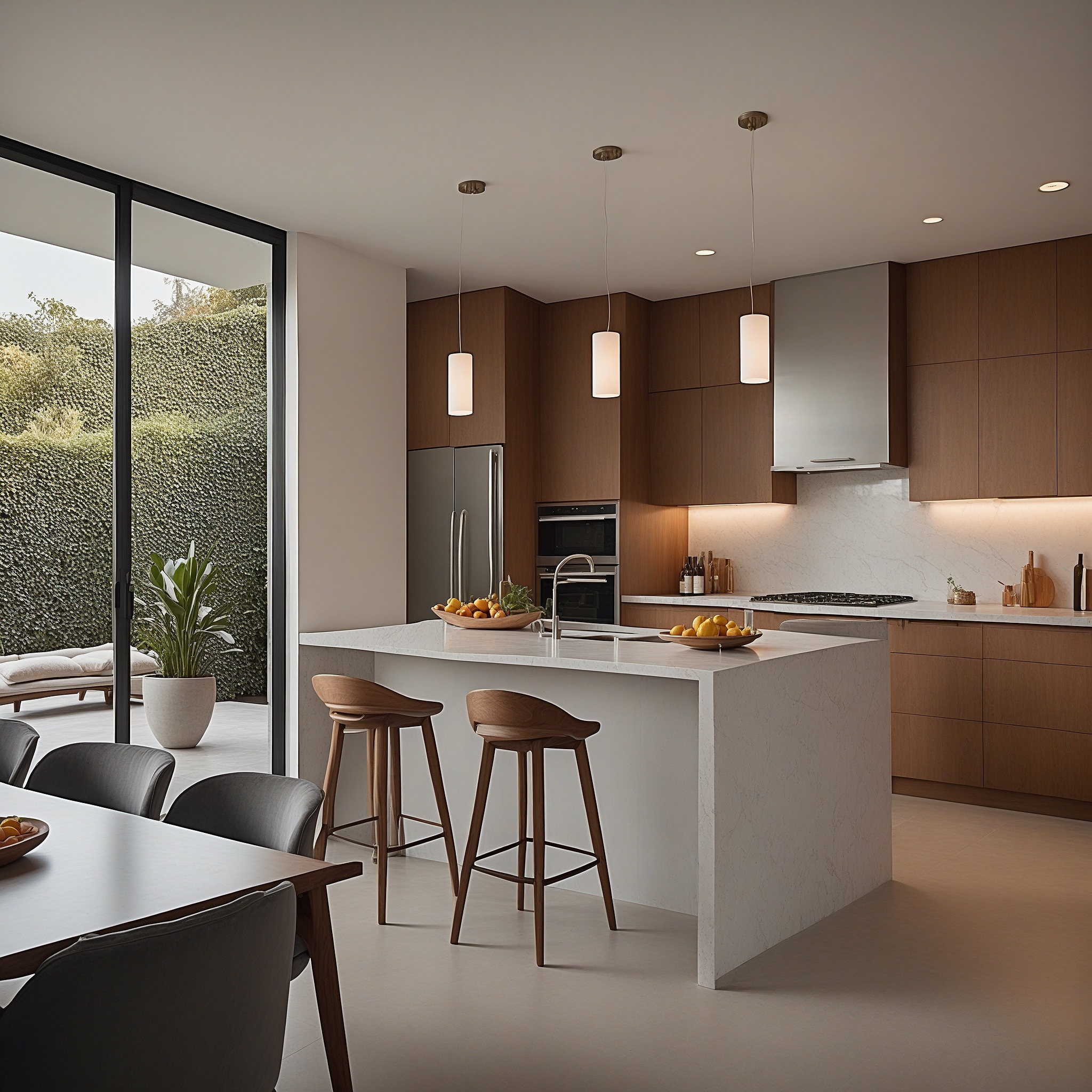
Traditional Kitchen Layout With Dark Wood Cabinetry, Granite Countertops, Peninsula with Breakfast Bar
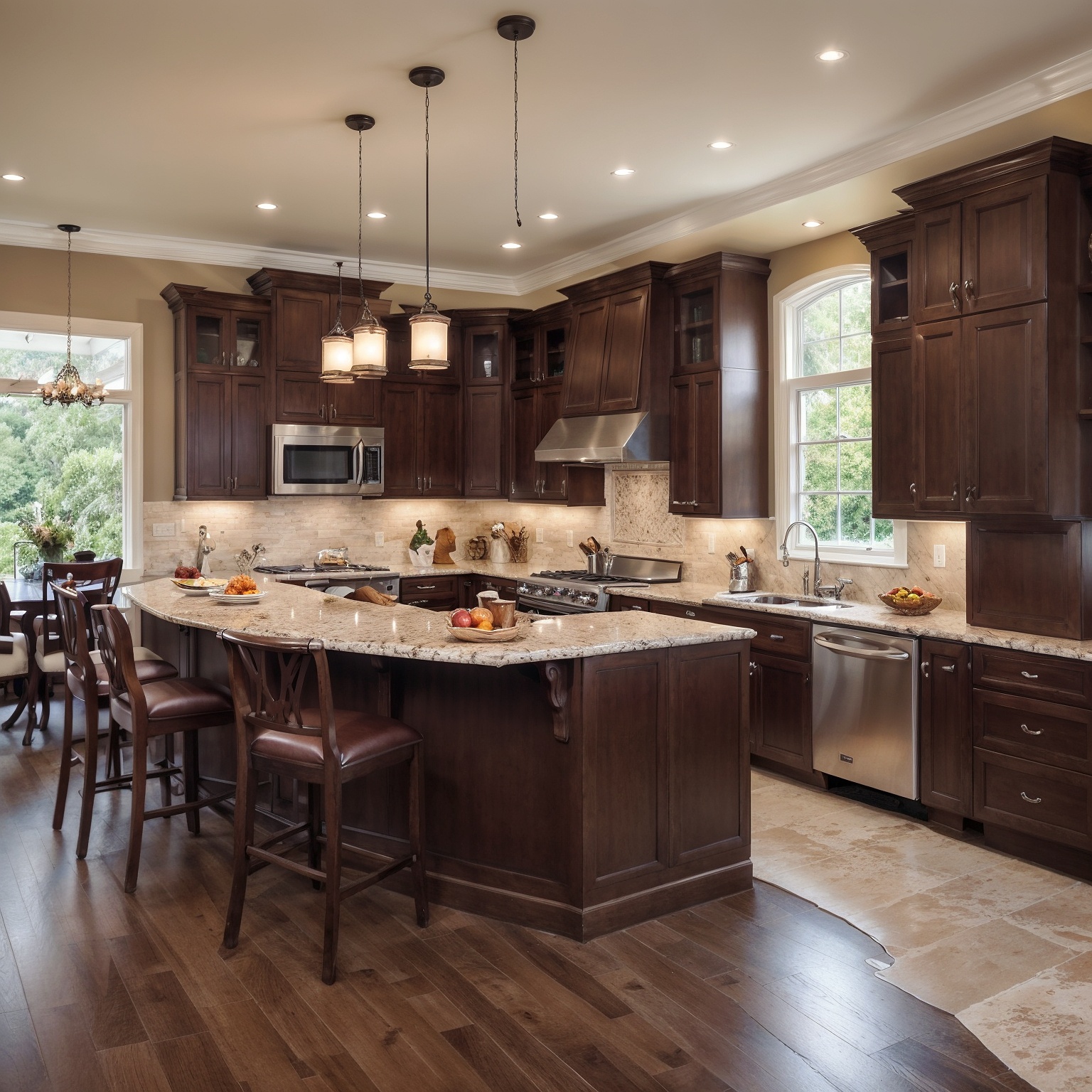
Small Mediterranean Kitchen Layout with Colorful Tile Backsplash, Open Shelving, and Terracotta Floor Tiles
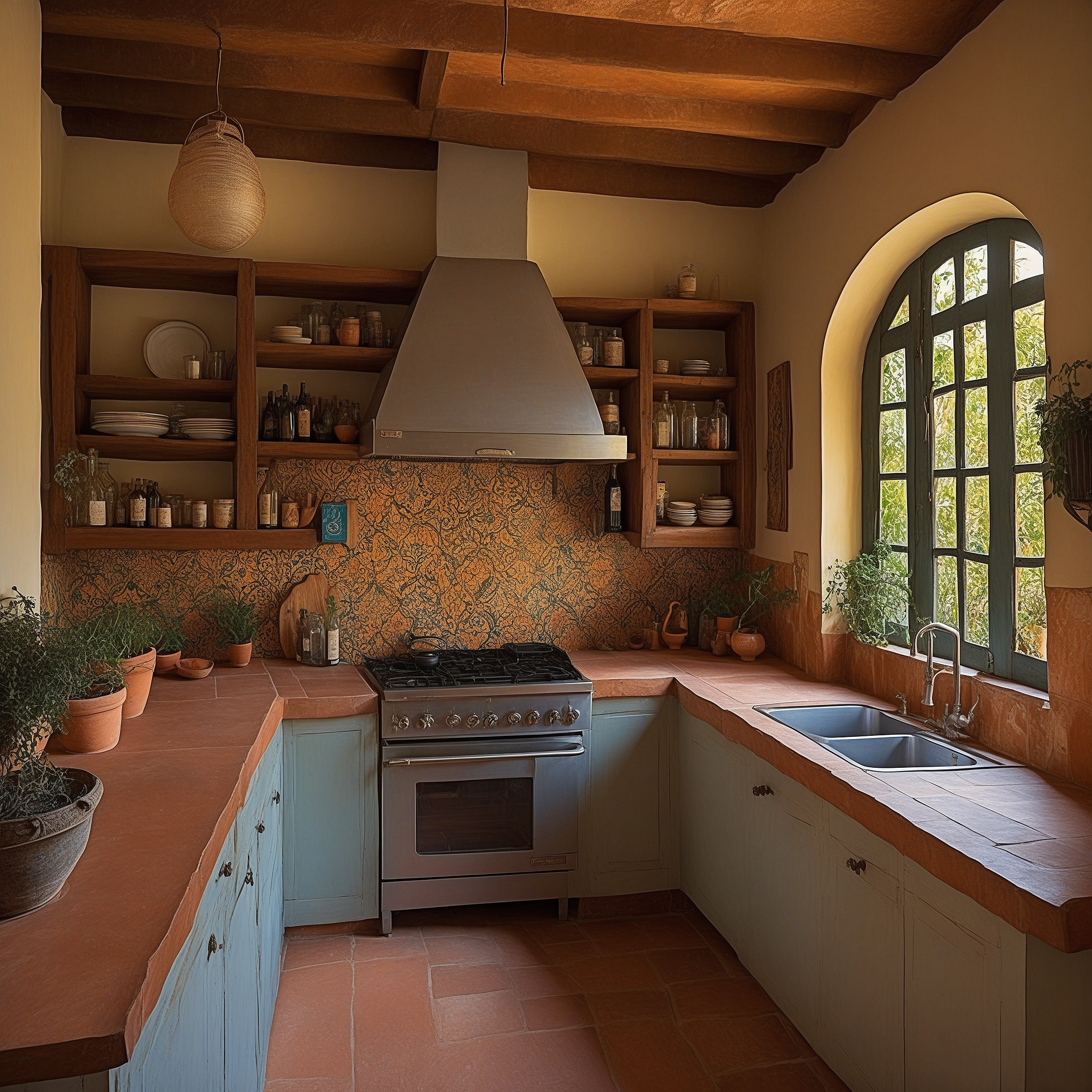
Transitional Apartment Kitchen Layout with a Clend of Traditional and Contemporary Elements
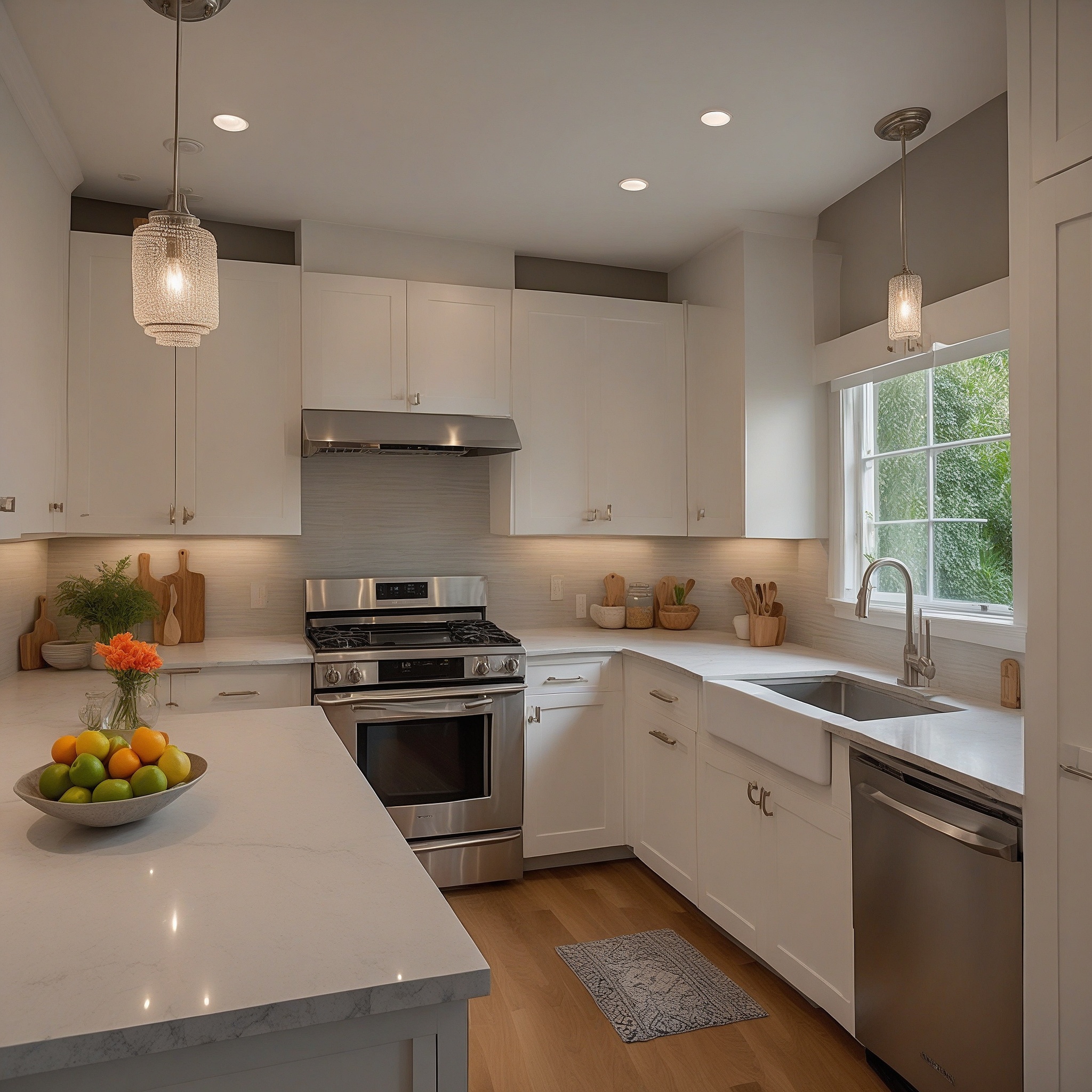
Industrial Apartment Kitchen Layout With Metal Cabinetry, Concrete Countertops
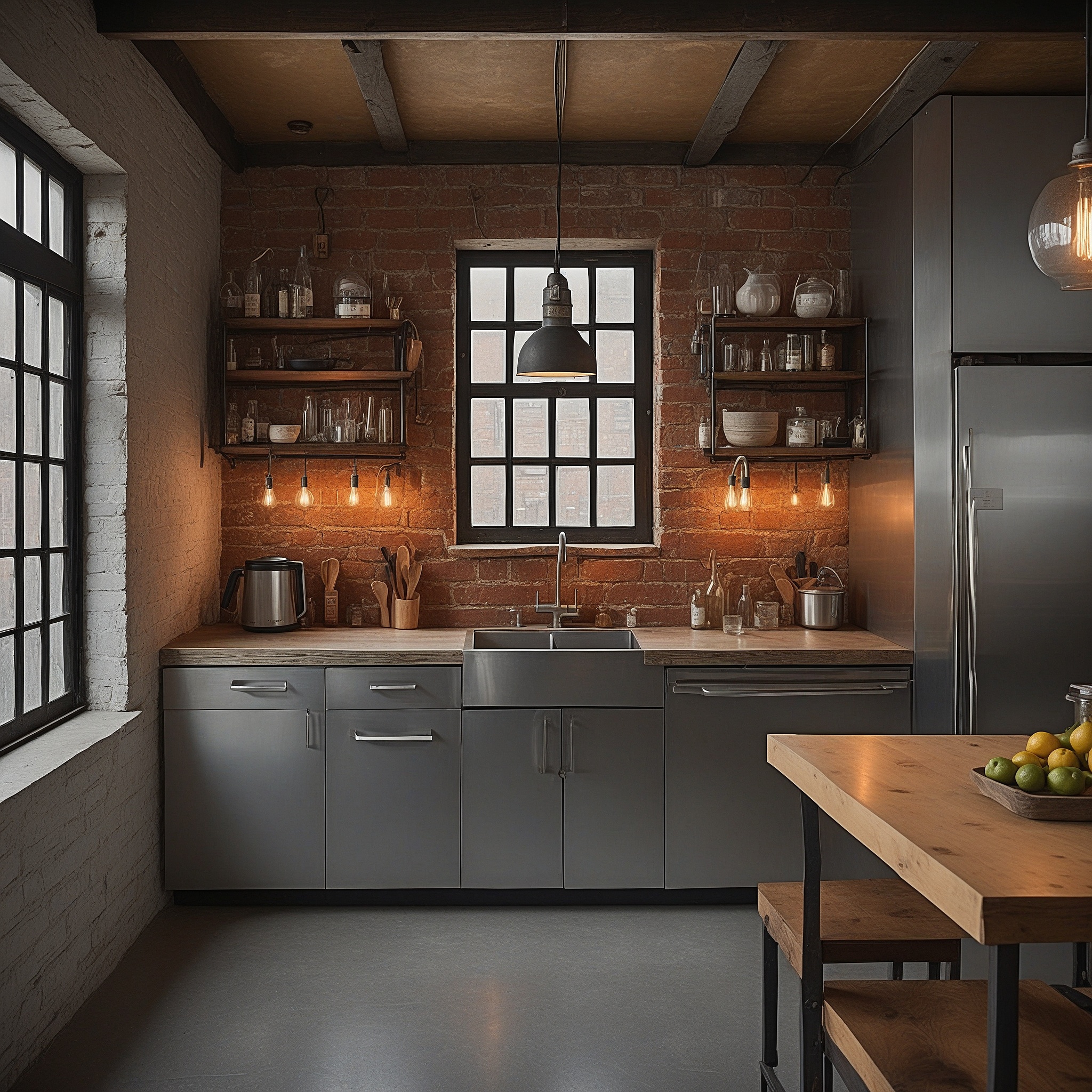
Coastal Kitchen Layout With White Cabinetry, Blue Accents And Wooden Countertop
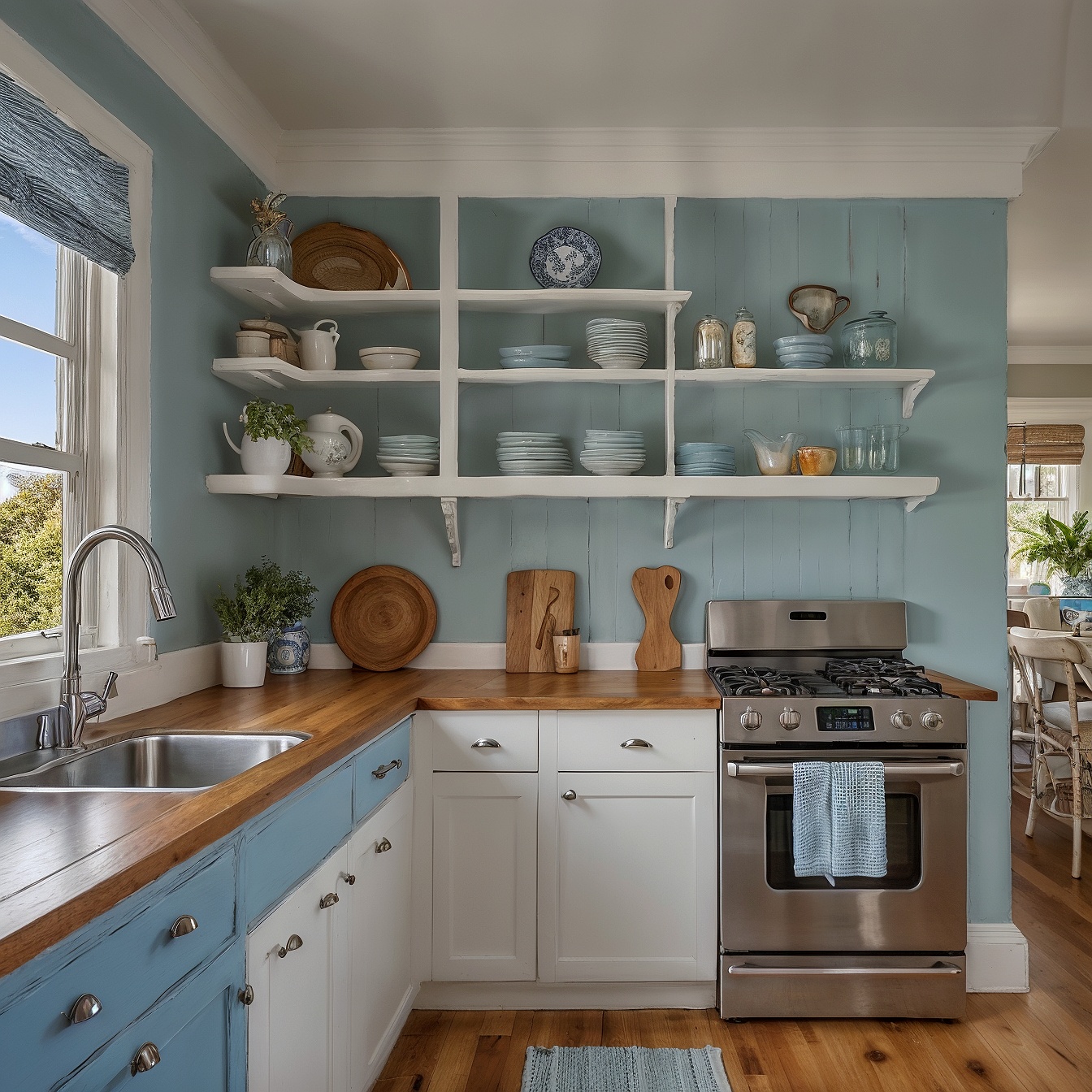
Urban Chic Apartment Kitchen Layout With Dark Cabinetry, And Small Kitchen Island
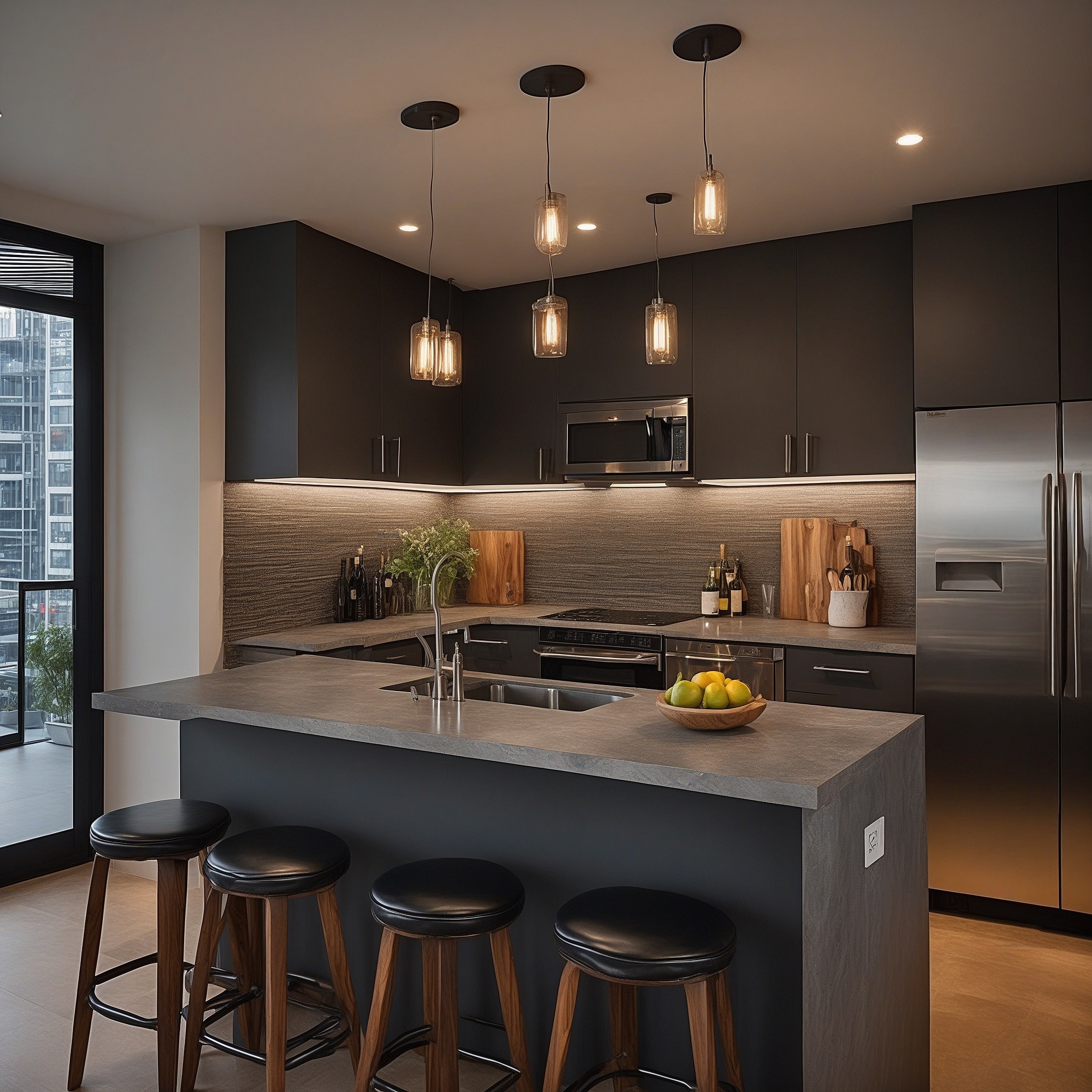
Vintage Kitchen Layout with Retro Appliances, Colorful Cabinetry, Checkered Floor Tiles
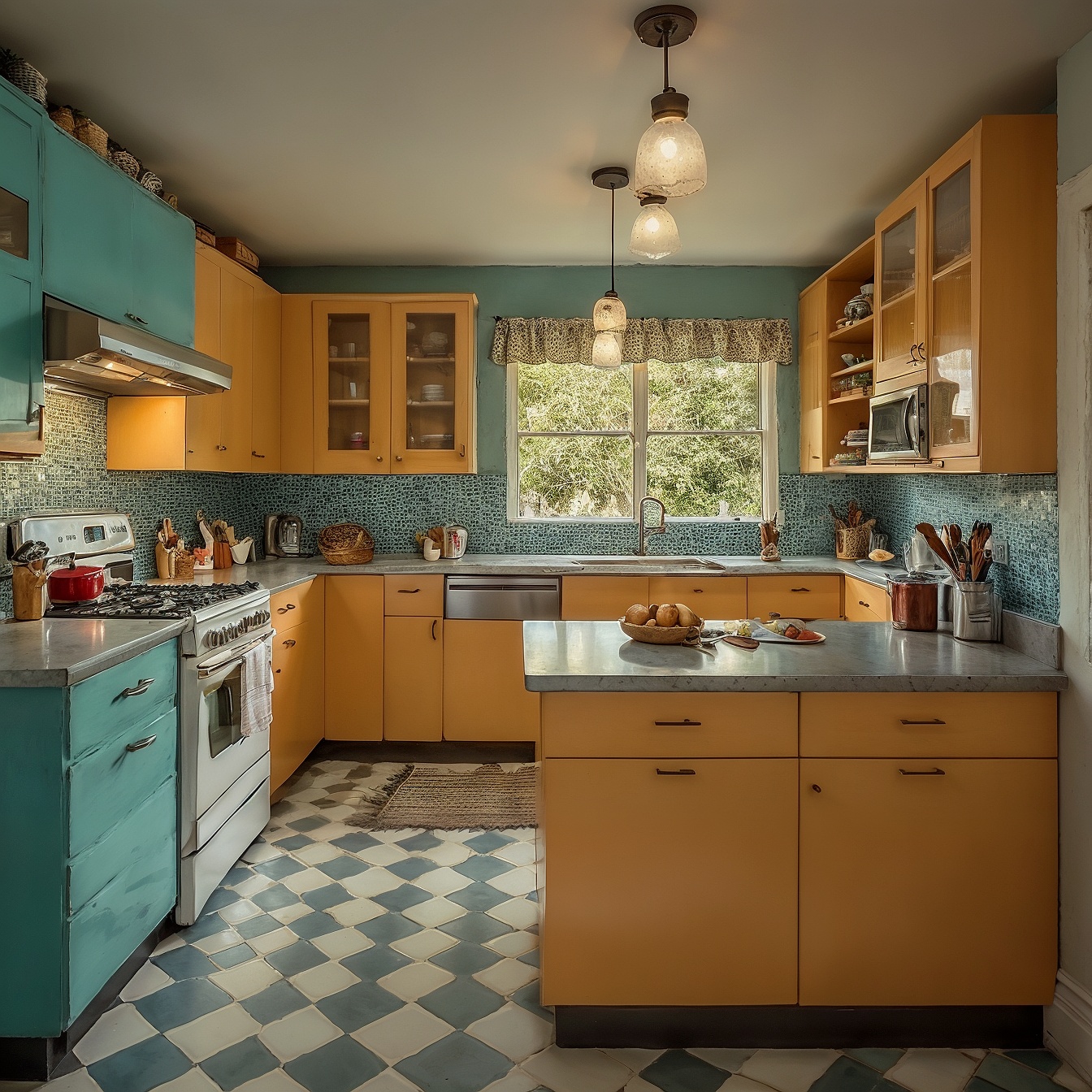
White Modern Kitchen Layout With Large Kitchen Island With Bar
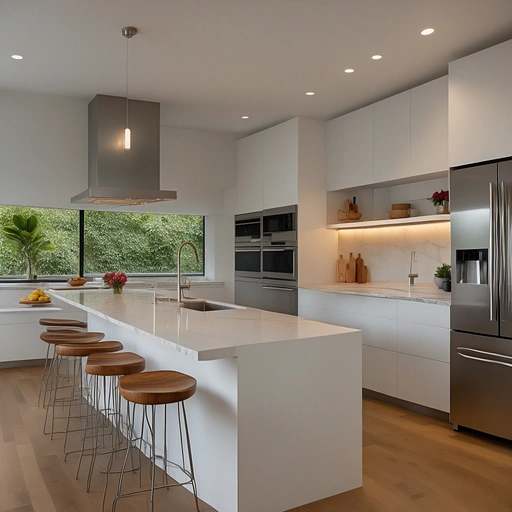
Planning Your Space
When I set out to design a kitchen, I consider the arrangement of key areas to ensure a smooth flow and efficient use of space.
Whether it’s about making the most of a small kitchen or arranging appliances in a large one, it’s all about blending functionality with personal style.
Understanding Kitchen Layouts
The layout of your kitchen shapes how you move and work within the space. Here’s a snapshot of what each layout offers:
- Galley Kitchen: This layout features two parallel counters that make all points of the work triangle easily accessible. It’s a space-saver and perfect for tight spaces.
- U-Shaped Layout: Enveloping you on three sides, this layout maximizes wall space for cabinets and appliances, making it a fit for both small and large kitchens.
- L-Shaped Layout: With counters spread over two adjoining walls, it opens up the floor space and is great for incorporating a dining area.
- Island Layout: This layout features a standalone workspace in the center which can be used for prep, dining, or as a social hub while whipping up a meal.
- Peninsula Layout: Like an island, a peninsula is connected to the main workspace, creating a natural barrier that’s perfect for an open floor plan.
- One-Wall Kitchen: Simple and uncluttered, this layout lines up all your appliances and cabinets against one wall, freeing up space for other activities.
The Heart of Functionality: The Work Triangle
In my kitchen, cooking, cleaning, and refrigeration define my work triangle. This imaginary line connects:
- The Sink (cleaning): The most-used area in my kitchen, ideal for preparation and cleaning.
- The Stove (cooking): The heat of my culinary activities, it needs to be in a strategic spot.
- The Refrigerator (storage): My fresh foods and condiments need to be within reach, but not in the way of hot zones.
This triangle ensures that I’m not running a marathon when preparing a meal. Efficiency is the game here.
Maximizing Storage and Appliances
Storage is the backbone of kitchen functionality. I’ve found that a variety of storage solutions are key:
- Cabinets and Drawers: Keeping my essentials within reach yet tidy. Upper cabinets for dishes, lower drawers for pots and pans.
- Built-In Storage: Utilizing every nook for things like spice racks or a pull-out bin adds convenience without clutter.
- Hanging Pot Racks: An easy grab for my pots and a great space-saver.
And then there’s the careful choice of appliances:
- The Fridge: It needs to be accessible but not a roadblock in my kitchen’s flow.
- The Oven and Dishwasher: They should complement the layout, snug enough to keep my triangle tight but with enough clearance for safety.
Design Elements and Personal Touches
In shaping a kitchen that feels like home, I find it’s the blend of aesthetics and functionality that really makes the difference.
It’s about creating a space that not only looks beautiful but also works perfectly with my lifestyle.
Aesthetic and Ergonomic Design
Aesthetics:
When I think of aesthetics, my mind goes straight to the color scheme and the textures I want to feel around me.
I love the warmth hardwood floors bring to a kitchen. They give that timeless charm, especially when paired with a bright and airy color scheme.
Open shelving is another feature I adore for its modern appeal and display charm—it’s both a design statement and a practical storage solution.
Ergonomics:
In terms of ergonomics, I pay close attention to how the space functions.
A concrete floor can be stunning in a modern kitchen, but I have to consider comfort underfoot if I’m standing for long periods.
Strategic placement of items and appliances is key. I always imagine how I’ll move around the space while cooking, ensuring everything is within easy reach.
Incorporating Lifestyle and Habits
Lifestyle: I love to host dinner parties, so integrating the kitchen with an open-plan space that spills into the dining room is ideal.
It’s all about fostering that connection between spaces.
French doors that lead out to the garden? Yes, please.
They bring in that flood of natural light and make the eat-in kitchen or breakfast nook the most inviting spot to start the day.
Habits: My daily habits guide the design decisions, too.
A tile backsplash isn’t just for aesthetics—it’s practical, protecting the walls from splashes and spills.
And for someone like me who races to the coffee pot every morning, having it in a specific spot that doesn’t disrupt the rest of the kitchen flow is essential.
It’s these personalized touches that make the kitchen truly mine.

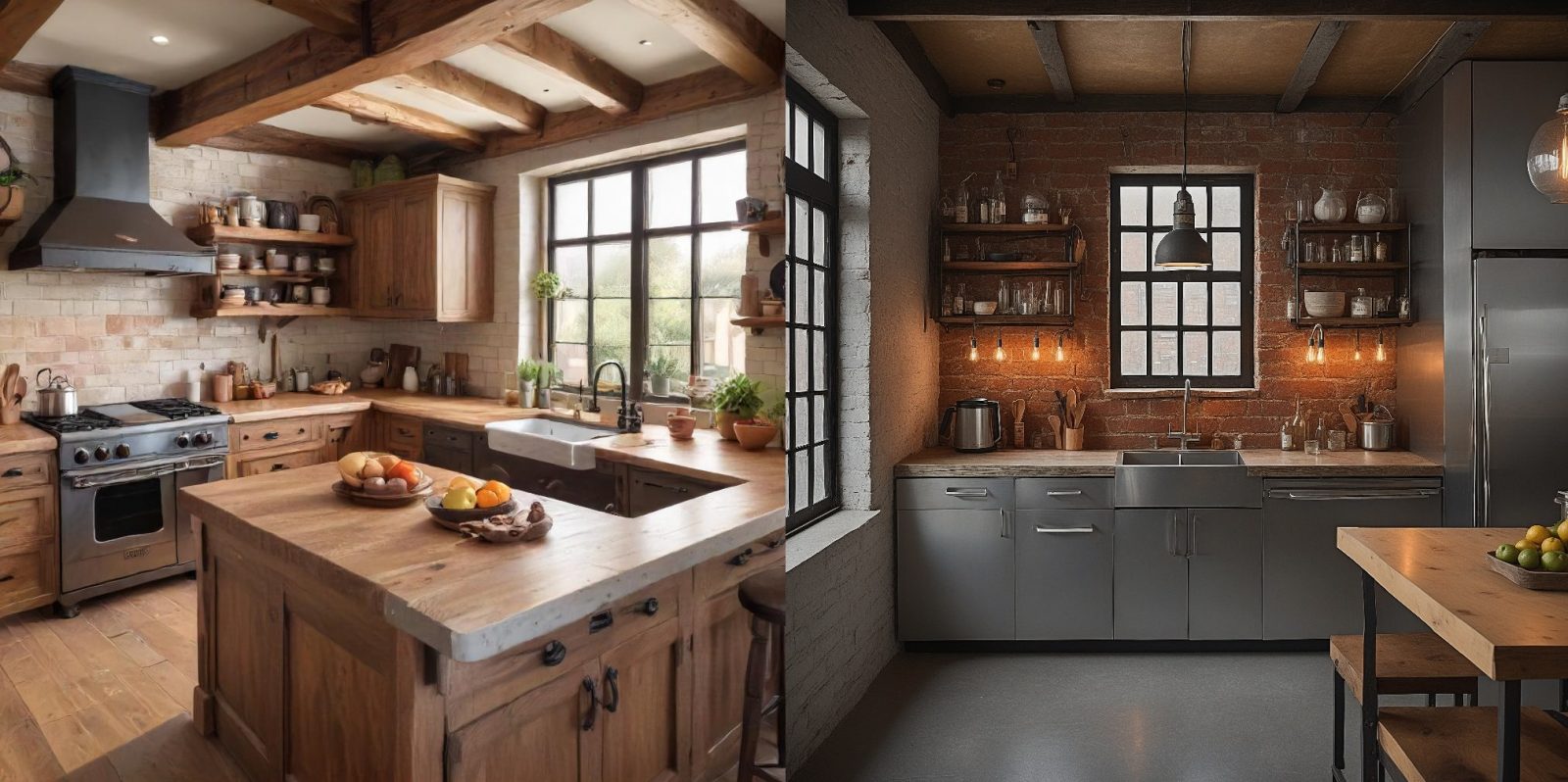

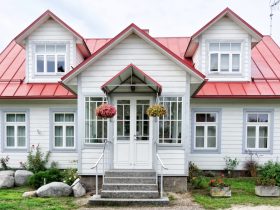
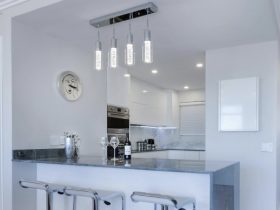


Leave a Reply
View Comments